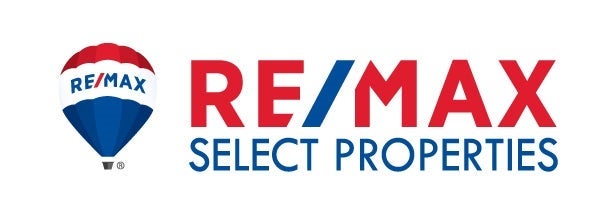Discover the perfect West End home. This suite boasts a well-designed floor plan featuring a bright living room, open-concept kitchen, and a den pre-wired for a home office setup. The primary bedroom includes blackout blinds and USB ports for convenience, while the enclosed Balcony provides a versatile space perfect for an office or flex area, a relaxing deep soaker tub in the bathroom and stainless steel backsplash and appliances. Building amenities include fitness centre, bike room and an inner courtyard. Conveniently located within walking distance to beaches, downtown, and all the vibrant amenities this sought-after neighborhood offers. Rentals are allowed-ideal for investors or those seeking a flexible living option in a prime location! Open House Sunday 2-4pm.
| Address | 1004 1003 BURNABY STREET |
| List Price | $680,000 |
| Property Type | Residential Attached |
| Type of Dwelling | Apartment/Condo |
| Style of Home | Corner Unit |
| Area | Vancouver West |
| Sub-Area | West End VW |
| Bedrooms | 1 |
| Bathrooms | 1 |
| Floor Area | 651 Sq. Ft. |
| Year Built | 1999 |
| Maint. Fee | $526 |
| MLS® Number | R2944865 |
| Listing Brokerage | RE/MAX City Realty |
| Basement Area | None |
| Postal Code | V6E 4R7 |
| Zoning | MF |
| Tax Amount | $1,819 |
| Tax Year | 2024 |
| Pets | 2 |
| Site Influences | Central Location, Recreation Nearby, Shopping Nearby |
| Features | ClthWsh/Dryr/Frdg/Stve/DW, Garage Door Opener |
| Amenities | Club House, In Suite Laundry, Recreation Center, Wheelchair Access |
| Fuel/Heating | Electric, Natural Gas |
| Parking | Garage; Underground |
| Parking Places (Total) | 1 |
Login To View 79 Additional Details On 1004 1003 BURNABY STREET
Get instant access to more information (such as room sizes) with a free account.
Already have an account? Login
Open Houses
- November 24, 2:00 PM - 4:00 PM
- December 01, 2:00 PM - 4:00 PM
